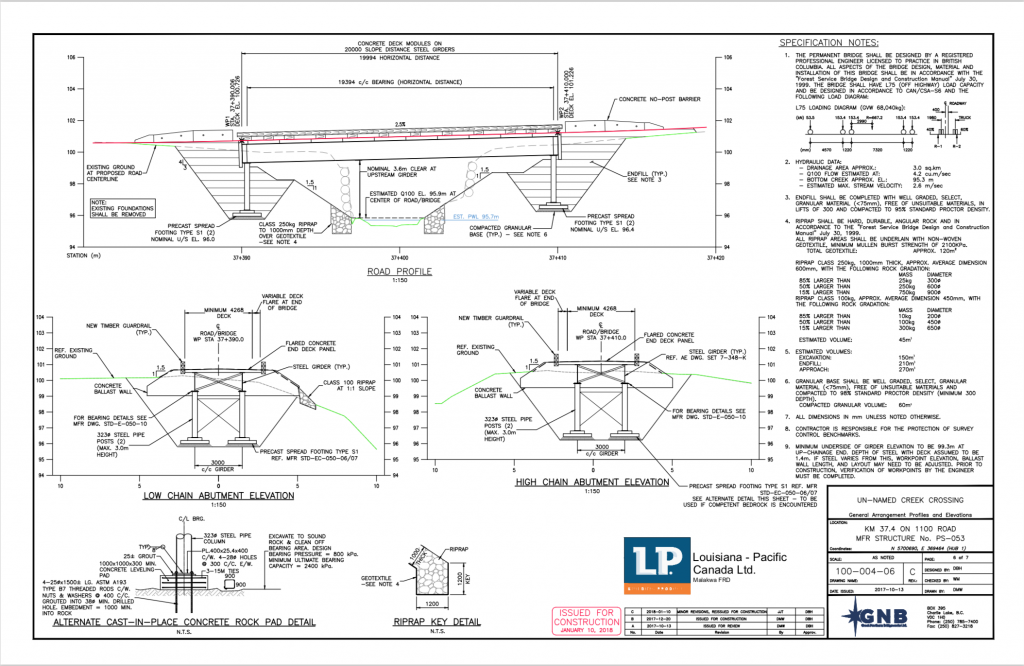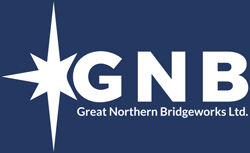Day in and day out, our teams are working in many different ways to facilitate the needs of construction and developments throughout Western Canada. As we have grown, Great Northern Bridgeworks is able to provide more services than ever before to meet the growing demands of our client base. Whether we are repairing aging infrastructure or constructing something altogether new, GNB divisions are prepared with all the required elements necessary to see any project through from initiation to conclusion. When it comes to building bridges, we maintain a lean team of dedicated professionals who are experienced, capable, and enthusiastic about their role in our process. Before we begin any new project, we collect all the information possible to produce an ideal product on time and on budget. This is an overview of the key steps involved in our process as our teams set out on building for your next endeavour.
Surveying: A Crucial Component in Bridge Design
At the outset of any new project, our teams are directly involved with the creation of a highly detailed, three-dimensional outline of the proposed construction site. Through efficient surveying, our team produces a working sitemap that will inform the design process later on. Given that these plans will be used throughout the following steps of the construction process, we take seriously the importance of accuracy, reliability, and scope to capture any points that may influence the project throughout the surrounding area. Making use of Total Station Theodolites (TSTs), two to three man teams physically capture control points and benchmarks to establish reference points. If the site has clear, open areas with line of sight between reference points, Robotic Station Theodolites (RSTs) are employed to survey the site. Having both forms of theodolites available for surveying and data control assists GNB in assuring that there is little to no risk of failure or inaccurate data.

Design: Pulling Together All the Data
Once we have a completed a Digital Terrain Model (DTM) for the entire design area, our design team begins to prepare construction plans. Working collaboratively, the engineer, draftsman, designer will create a 3D terrain model and structure drawing, that meets the regulatory and client requirements effectively and economically. Conveniently based in Western Canada, GNB has developed a skill set in the unique geography of the Pacific Northwest, allowing us to foresee any problem sections or potential changes in the landscape. Our team minimizes the gap between the initial surveying and the final build plans by working together both internally and alongside our client. This step is based entirely on the work of our surveyors, so again it is worth noting that our teams are fully qualified to take the required survey data of the land, ensuring every project we conduct goes unimpeded.

Construction: Following Through on the Final Plans
Once regulatory and client approvals are completed for the proposed design, GNB begins the construction planning phase. With the final drawings, environmental plans, and all specifics in hand, our teams move to the construction site to begin pile driving or substructure development. As the construction unfolds, the surveyor stays on-site to ensure that the building plans are precisely followed, or altered if required. For example, imagine a bridge in the early stages of construction. At either side of the bridge, construction crews need to be laying out piles at precise distances and relatively the same position. In order to do so, the surveyor uses their equipment along with the reference points to ensure the distances between each pile location is accurate for the bridge to be launched. By following the original plans to the letter, our construction teams are able to perform their tasks in a timely, effective, and safe manner. Construction is finished only when the structure and road are fully prepared for travel. At any point, the client may visit the site to oversee the construction phase in person and add valuable information.
Lastly, the surveyor again shoots the road and completed structure build to ensure that the product meets the project requirements, capturing points for an asbuilt that will be compared with the initial building plans and terrain model. Carefully collecting these data points, the asbuilt is layered onto the drawing plans to show any difference between the original plans and the final built product.
With another successful project completed, our teams prepare for the next. For your next construction or repair in Western Canada, Great Northern Bridgeworks is here to fulfill our duty, and keep you resting easy throughout development. Contact us to learn how we can help you with expert form.

